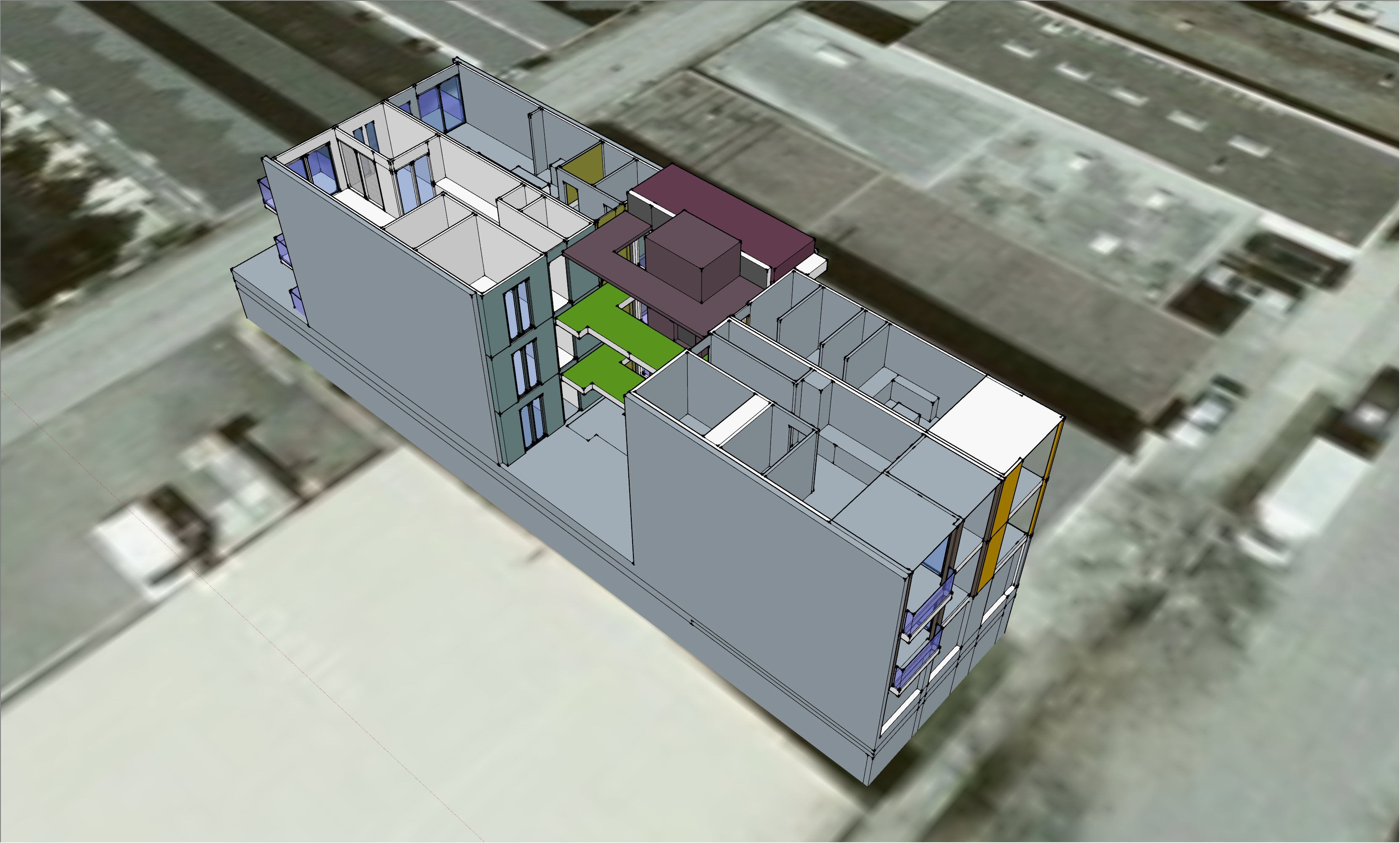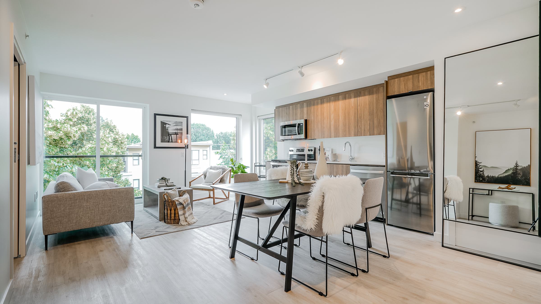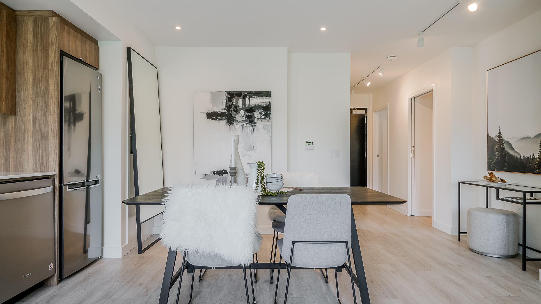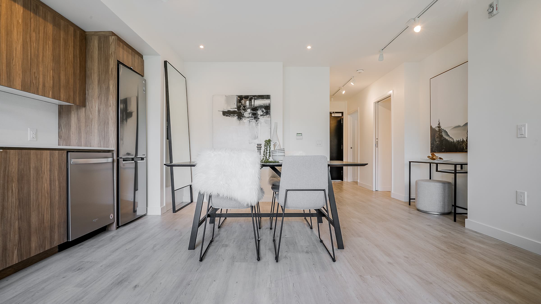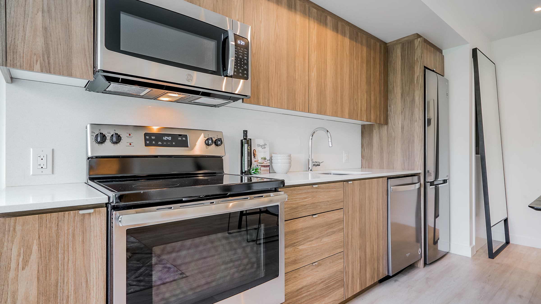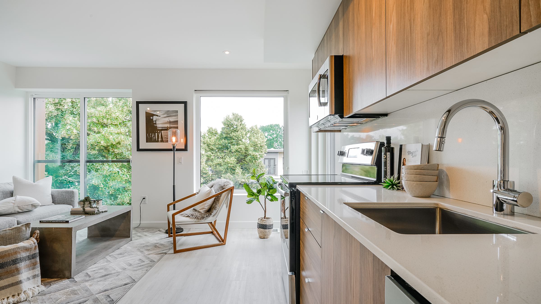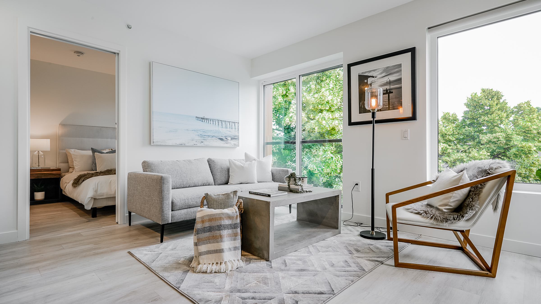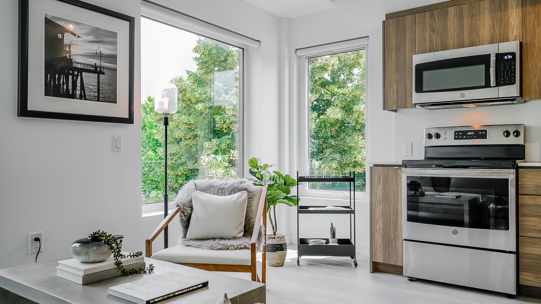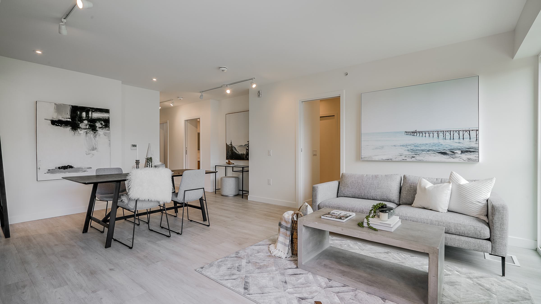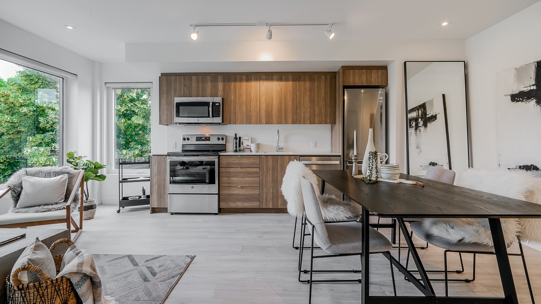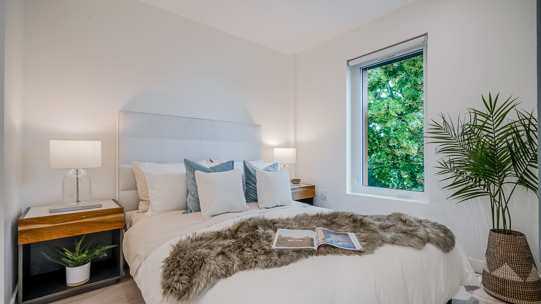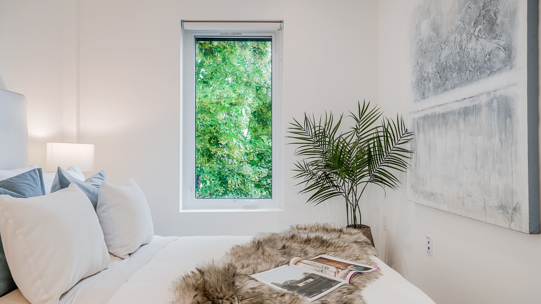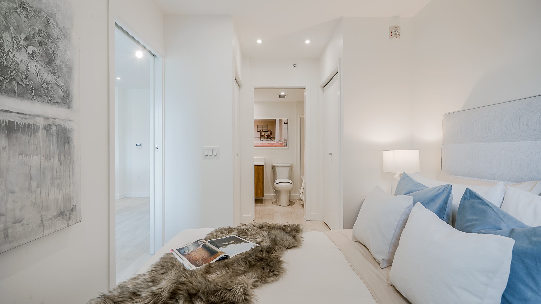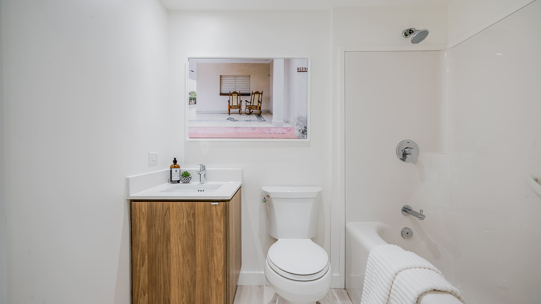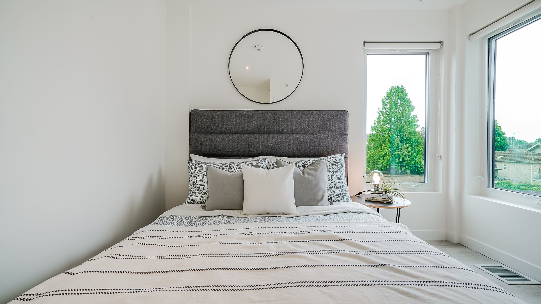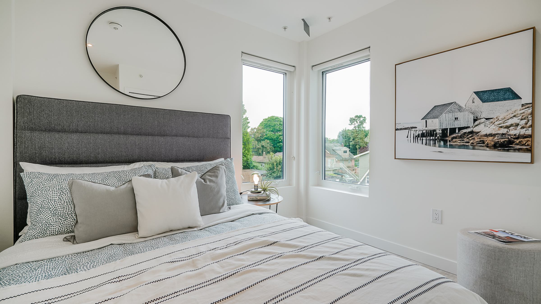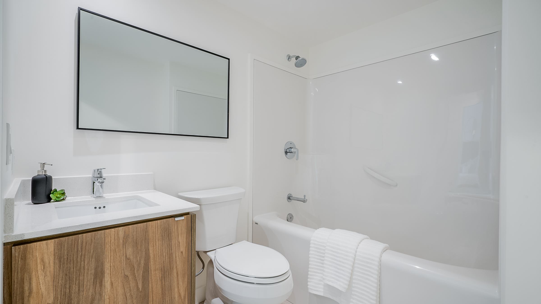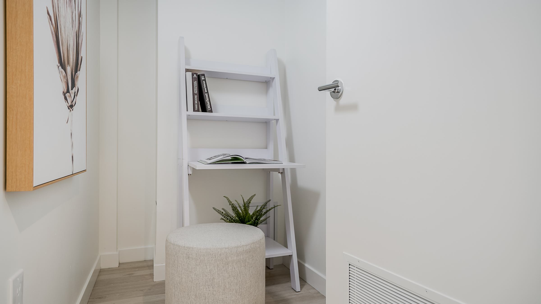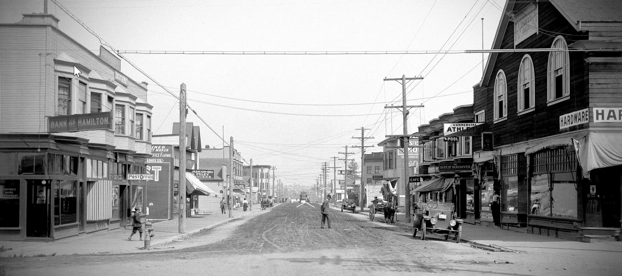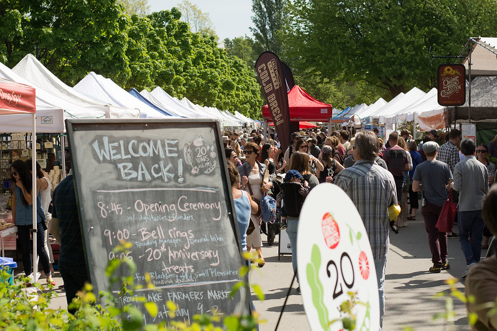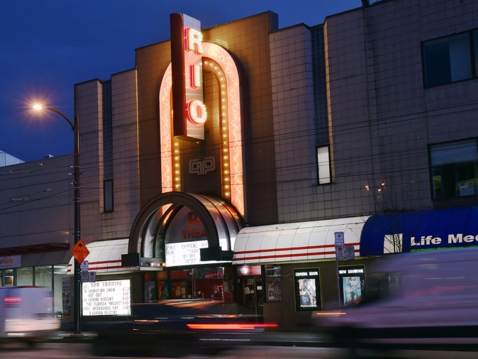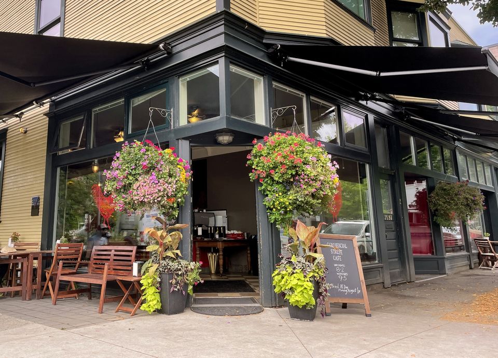Award-Winning Second Generation System
Our second generation building has provided invaluable experience and has provided the inspiration to overcome challenges and to define our next-level third generation system.
The non-combustible, steel-based technology is interlocking, stackable and transportable. The project also incorporates a self-aligning/self-sealing modular facade system – a high-performing and Continuously Insulated (CI) building envelope affixed outboard of the structural frame, complete with windows and other pre-finished penetrations. The application eliminates thermal bridging and provides an air, vapour and thermal barrier direct from the factory.
This project is the winner of the Modular Building Institute 2022 Award for "Permanent Modular Multifamily Under 25,000 sq. ft."
 Details
Details
Origins
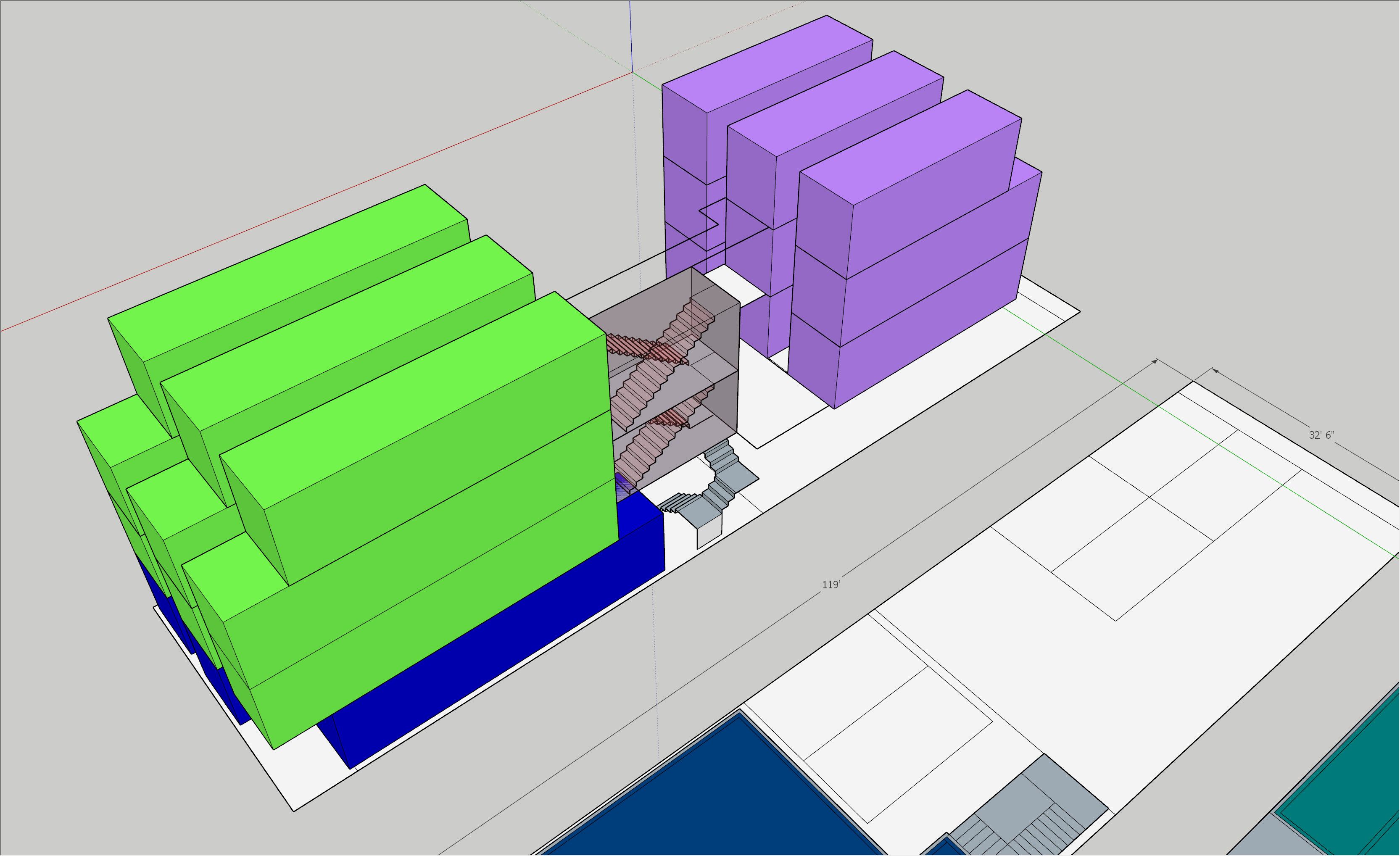
The lot was 33 feet wide by 122 feet in depth with an old house built on it dating from the 1940's.
It lot was zoned 'MC1' and permitted a building of up to 4 storeys high with a commercial ground floor.
The lot was so narrow that underground parking would be inefficient and even creating a basement would require shoring against the adjacent buildings.
Conventional construction would be challenging on such a narrow building site due to the lack of ground floor space for staging materials. This lot was ideal for what we had in mind - to build a demonstration project using our second-generation technology.
To the left is an early massing study.
Challenges of Narrow Lot
As our project began to take shape we needed to solve even more challenges.
We wanted to provide the inhabitants of our building daylight from the central core, and we needed to access the core. We chose the option of having an exterior pathway from the street to a central courtyard. Each floor would have an exterior walkway leading to each of the suites.
This also facilitated including courtyard-facing windows on some of the suites.
Due to the depth of the site, the reach of a crane to the back portion of the building would be facilitated by using smaller, lighter modules. The project therefore consisted of a total of 36 modules.
