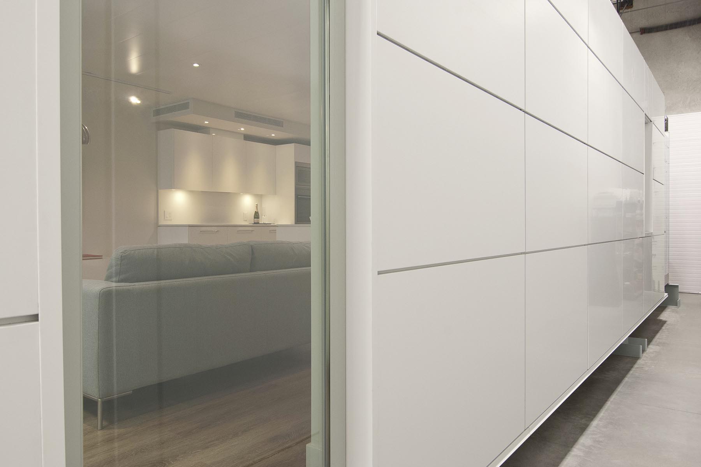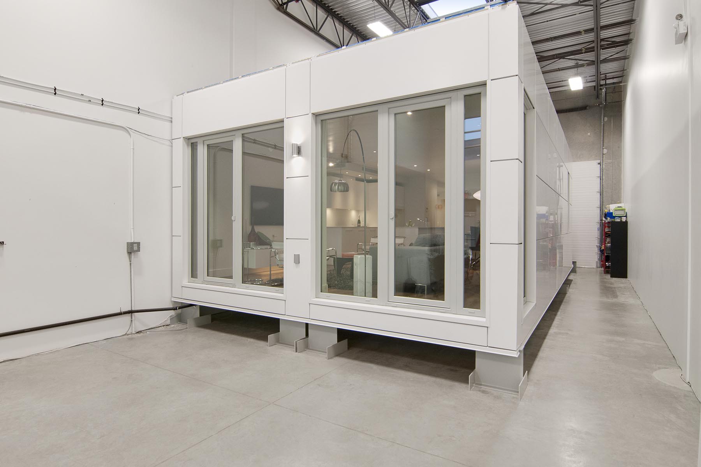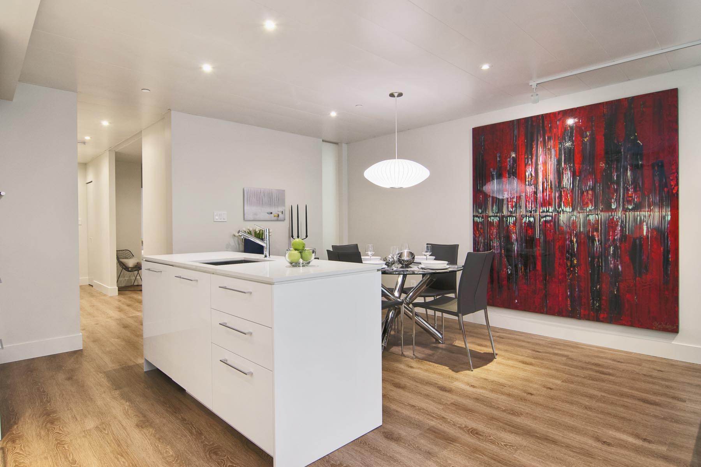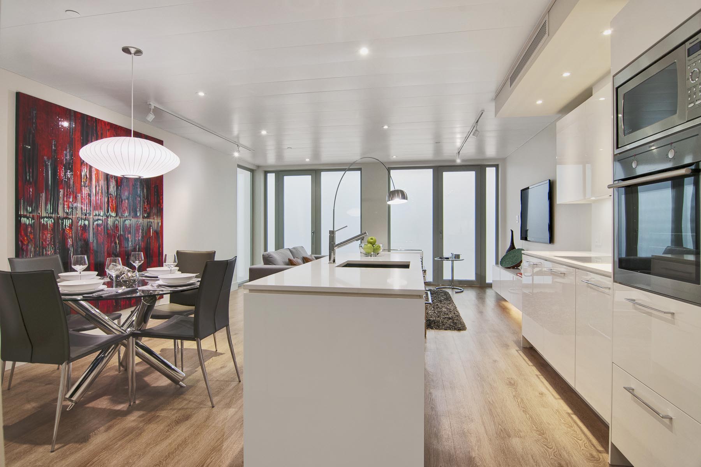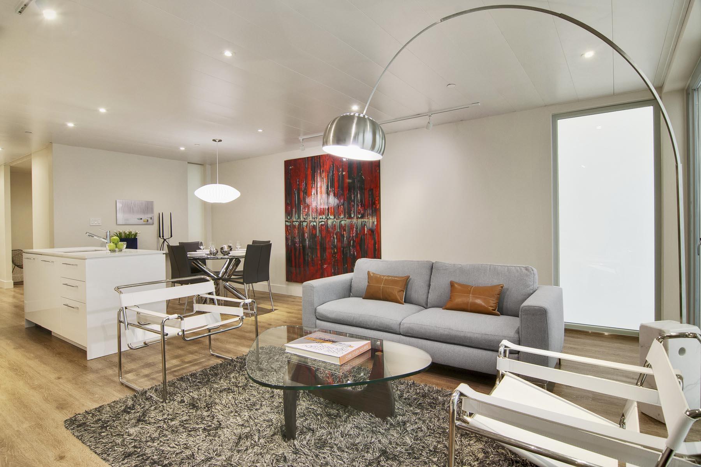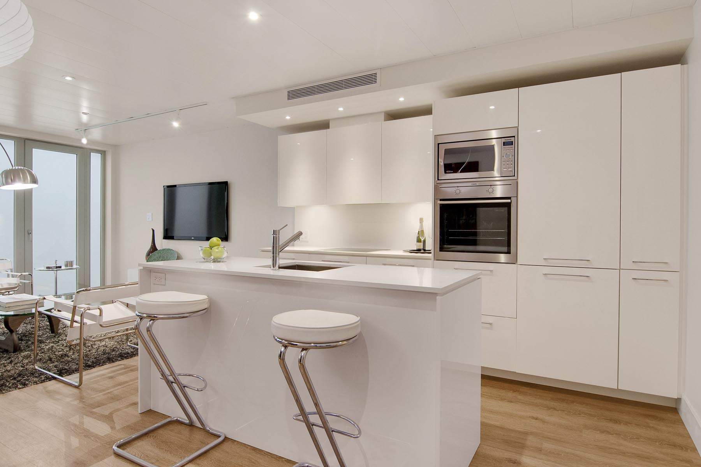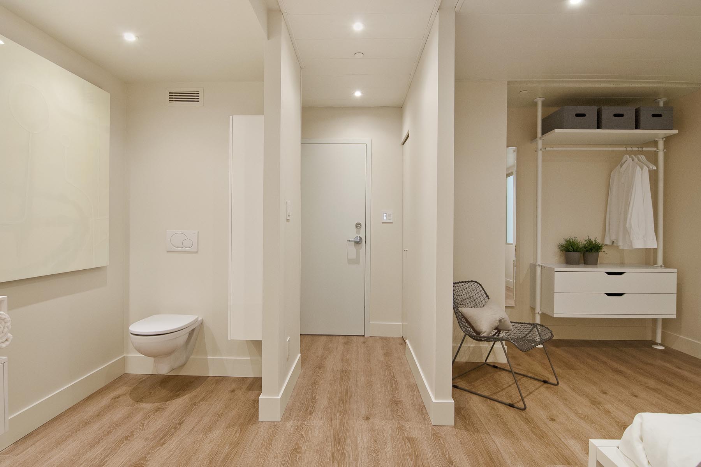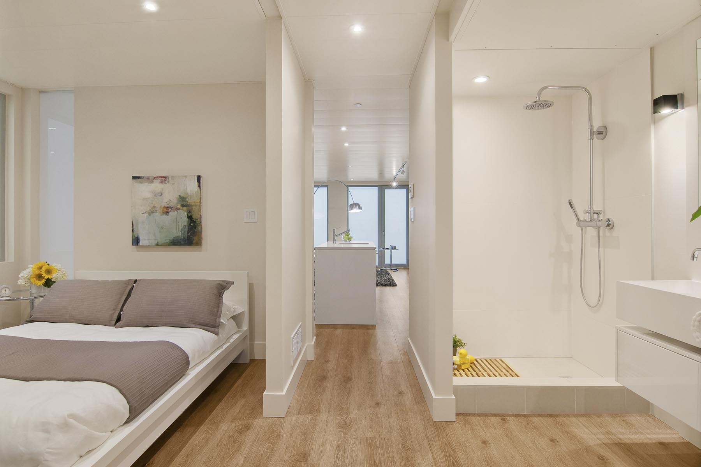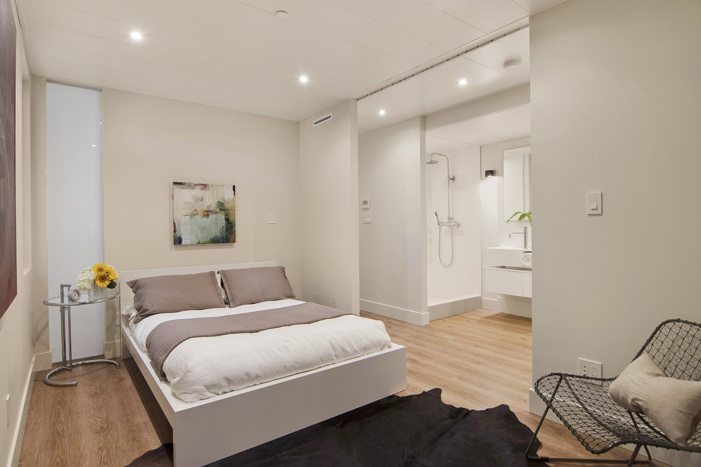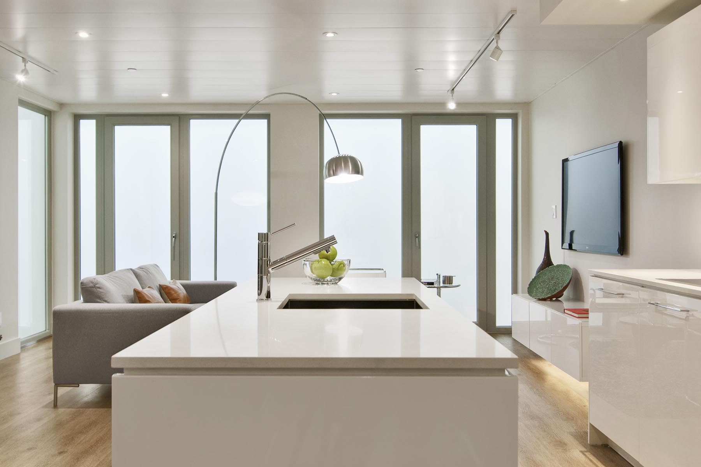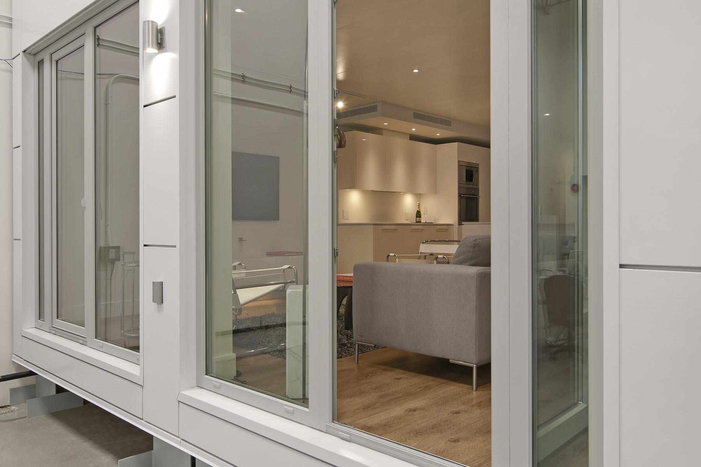First Generation System - Prototype
Our first generation system was designed and engineered to be transported as a container but without the downsides imposed by containers. We built a prototype consisting of two modules and an open side on each, when installed would match with the other.
Details
The prototype was built with a 6" transition between each module. It was designed so that the 6" transition piece could be replaced with a wider one, or even another module between the two base modules.
Widening the transition would have the intended effect of widening the living and dining area, as well as the bedroom.
The prototype featured ducted heat pump with fresh air via an energy recovery ventilator, an efficient, air-tight building envelope on the exterior, high-end kitchen with panelized refrigerator and dishwasher, tiled bathroom with wall-mounted toilet, led lighting and smart controls built in.

The prototype was designed to be transported fully finished, as was successfully tested this way.
Building Envelope
The exterior of the modules was covered with insulation panels and fastened at a 16" grid spacing using stainless steel fasteners. It was developed in conjunction with Dow.
Stainless steel thermal conductivity is approximately 10% of regular steel, greatly reducing thermal bridging.
Even so, the only thermal bridging was the fasteners, since there were no other penetrations through the building envelope aside from doors and windows. This method is called 'continuous insulation' (CI).
The prototype also featured a flashing system that could be stacked, and that would be fully developed for our second generation system.
The exterior was then clad with aluminum panels.
